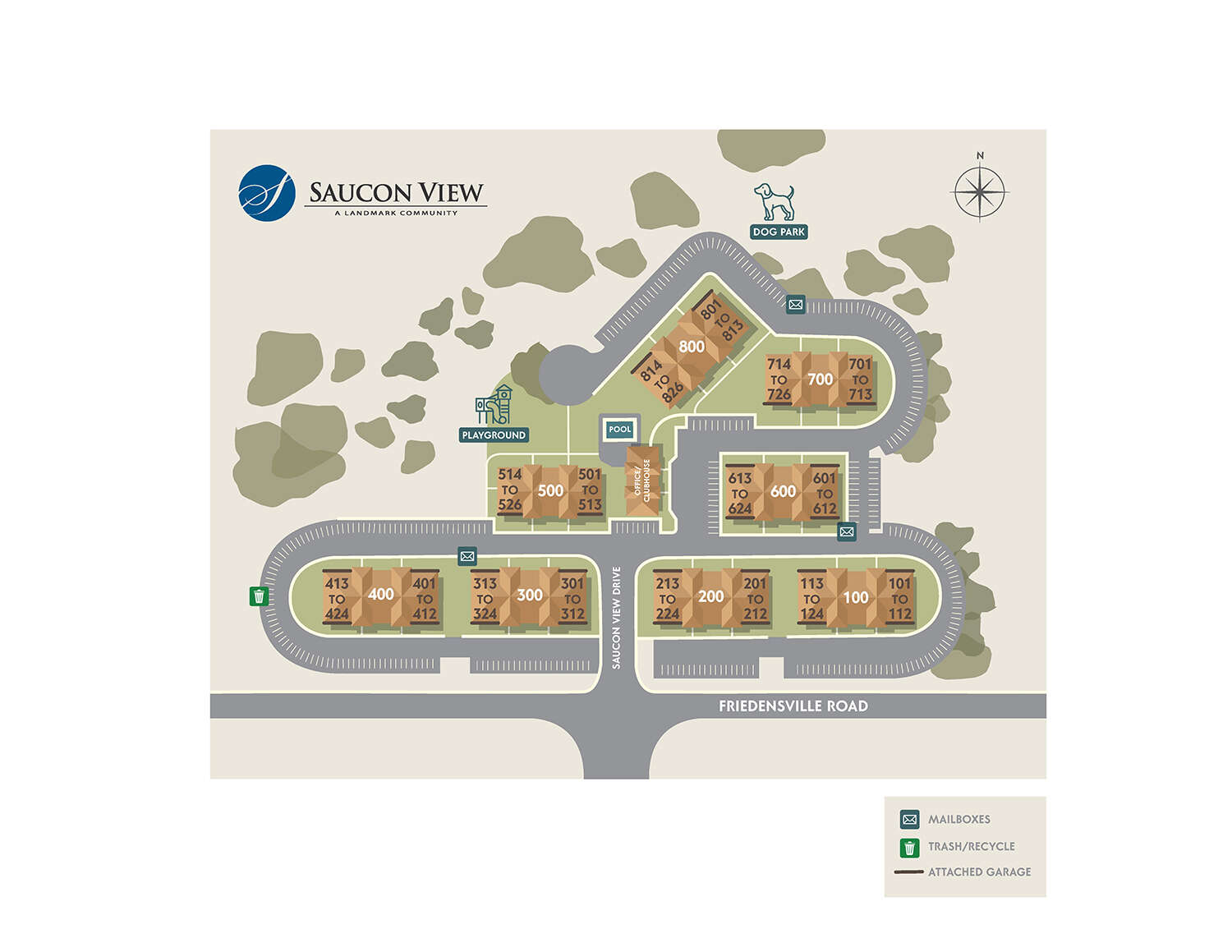FLOOR PLANS
Saucon View’s spacious Bethlehem apartments are equipped with stunning amenities such as a private patio or balcony, oversized closets, and a full-sized washer and dryer in each apartment home providing our residents with everything they need. Each of our one-, two-, and three-bedroom apartments is equipped with newly renovated kitchens and bathrooms and individual climate control. Our Bethlehem, PA apartments range from 912 to 1,410 square feet, made to fit all of our residents’ needs. Saucon View also offers fully furnished apartments available for your convenience. Take a look at our photo gallery to envision yourself in your new home. Contact us today for additional information or take a 360-degree virtual tour of our community!
| Floor Plan | Model | Beds | Baths | Rent | Sq Ft | Apply |
|---|---|---|---|---|---|---|
 | The Emerson | 1 | 1 | Call for Details | 912 | Apply Online |
 | The Hawthorne | 1 | 1 | Call for Details | 1077 | Apply Online |
 | The Baldwin | 2 | 2 | Call for Details | 1203 | Apply Online |
 | The Hemingway | 2 | 2 | Call for Details | 1208 | Apply Online |
 | The Whitman | 3 | 2 | Call for Details | 1395 | Apply Online |
 | The Dickinson | 3 | 2 | Call for Details | 1410 | Apply Online |
*Prices of individual apartments vary depending on floor and location. Prices and specials are subject to change without notice.
